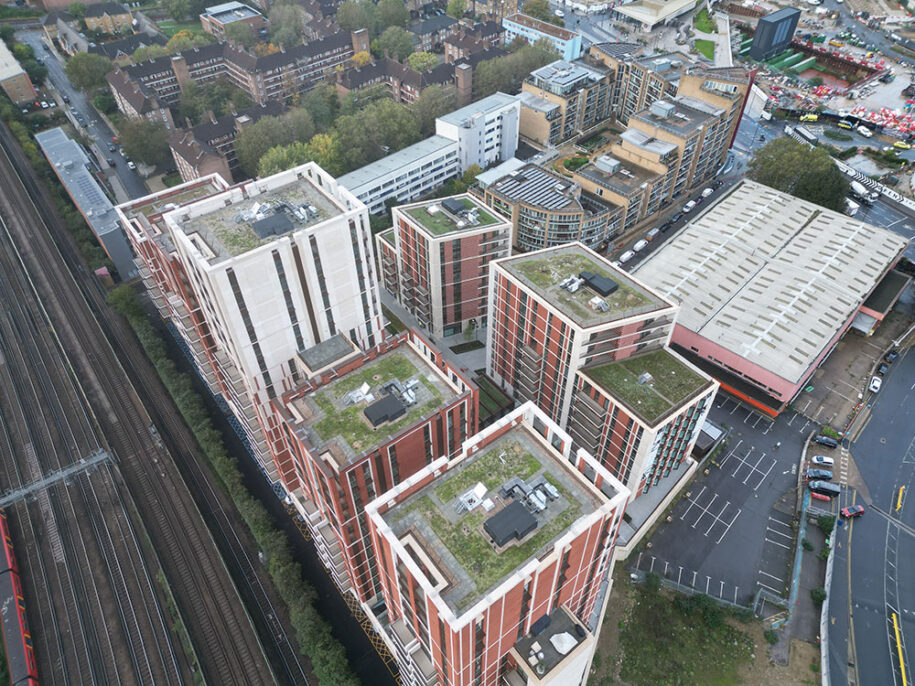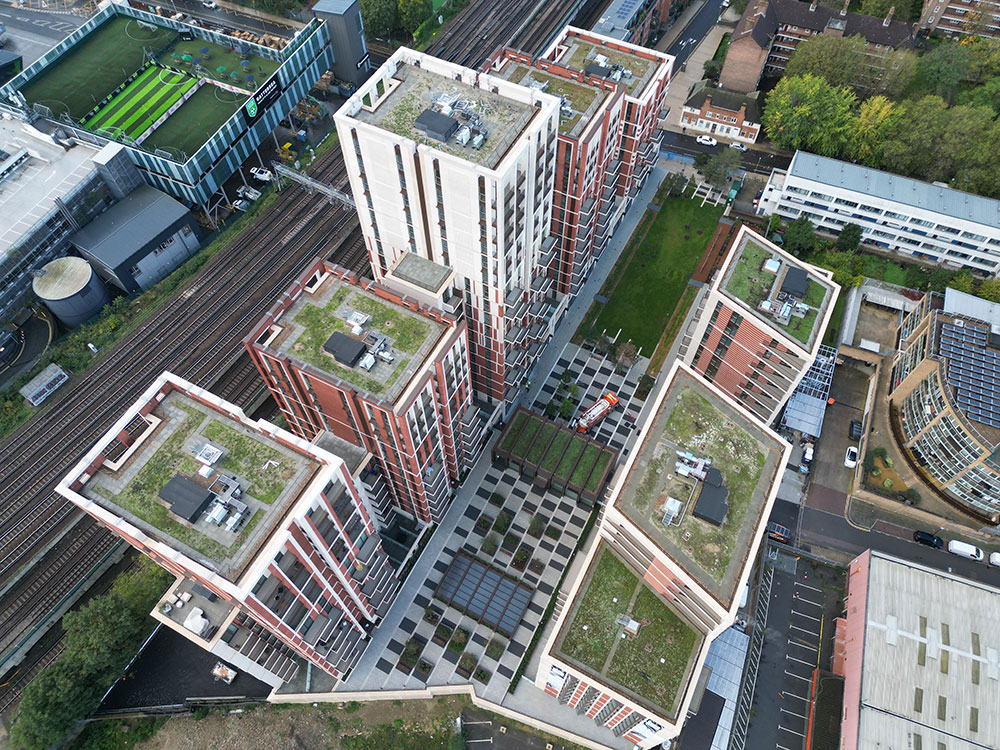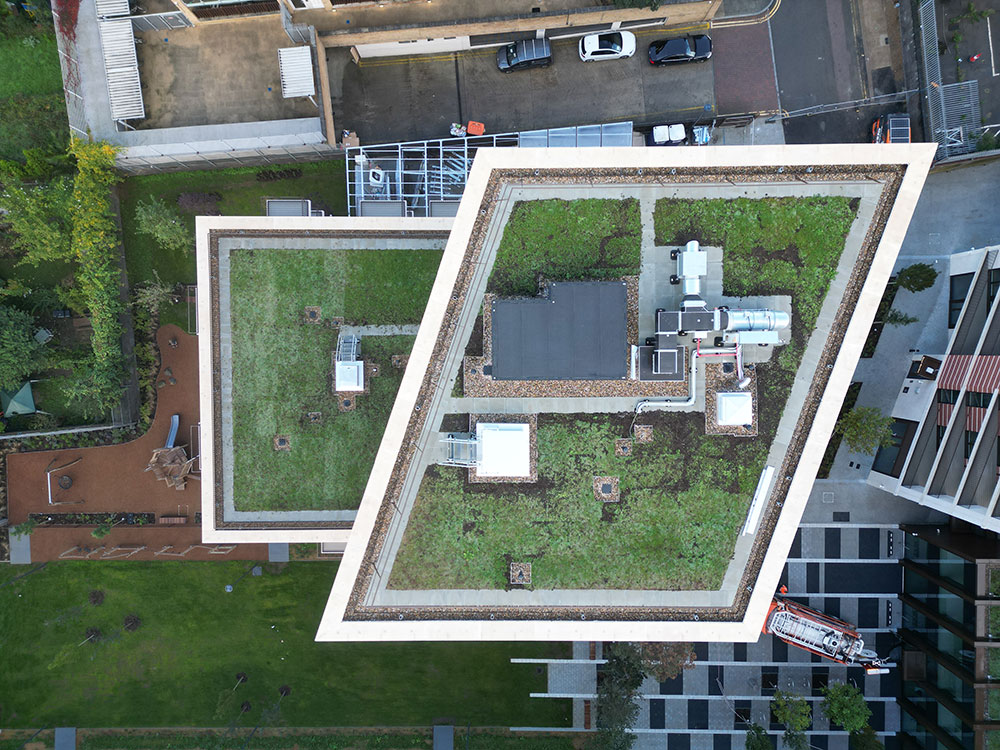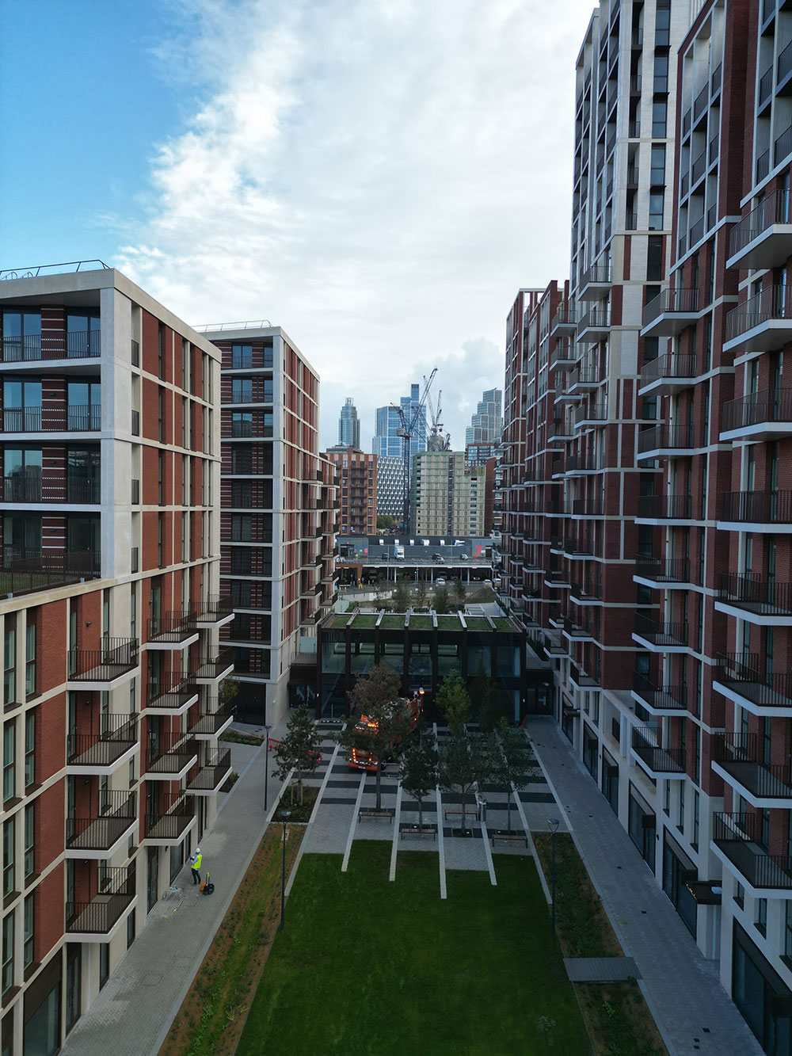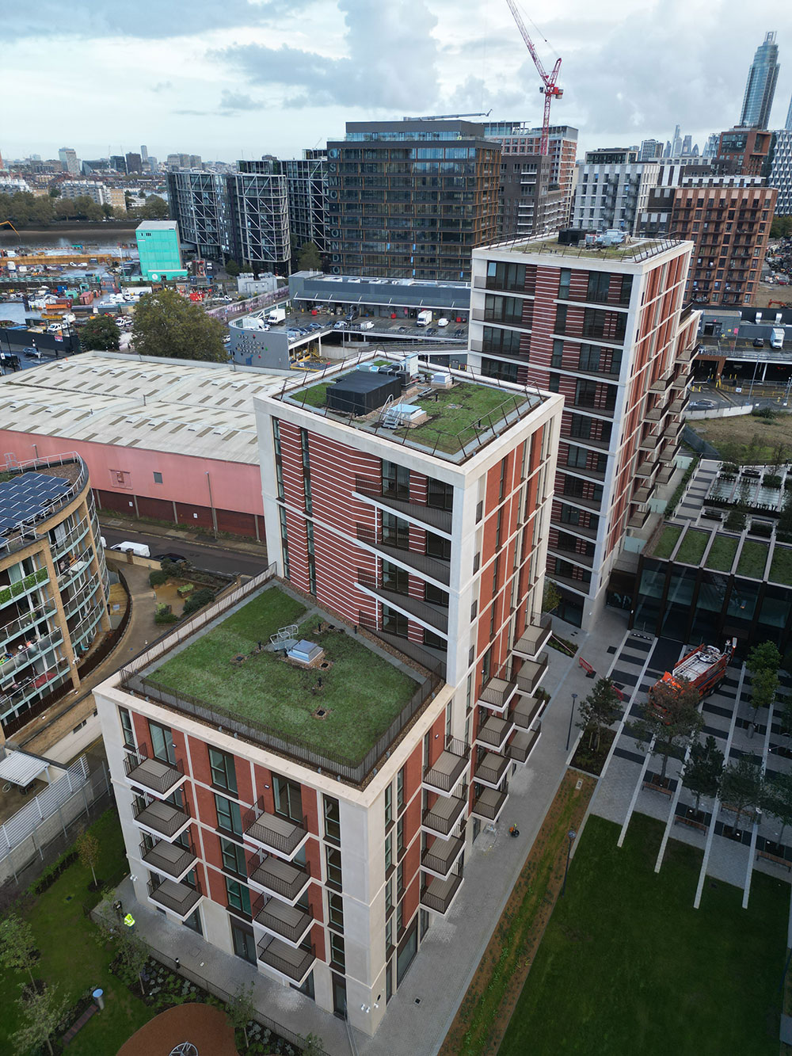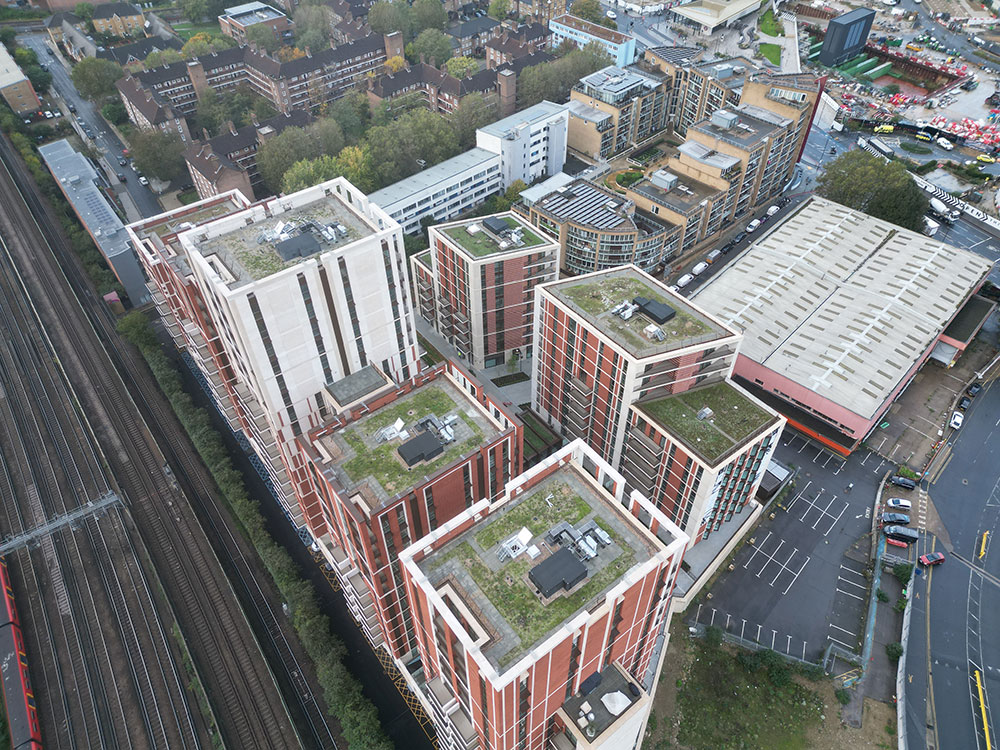Phase 4A of the Battersea Power Station development comprises mixed development of one, two and three-bedroom apartments over seven blocks with a mixed tenure, providing both shared ownership and private rental accommodation, of which a percentage is affordable housing. The mixed-used scheme also contains an NHS medical centre, 12,000 sq. Ft. of flexible workspaces for local entrepreneurs, and a picturesque central garden square. The buildings are a traditional construction consisting of in-situ concrete frames and floors with lightweight infill and masonry facing and draw inspiration from London’s mansion block typology. The site, which was originally occupied by several low-rise industrial buildings, runs adjacent to the main line railway – just 8 metres from the operational rail line.
The roof was waterproofed with Proteus hot melt with mixed EPS and XPS insulation followed with a green roof area all the current regulations, installed by S1 Roofing and supplied by Meir Roofing Supplies.
For more information, contact sales@meir-roofing.co.uk or www.meir-roofing.co.uk

