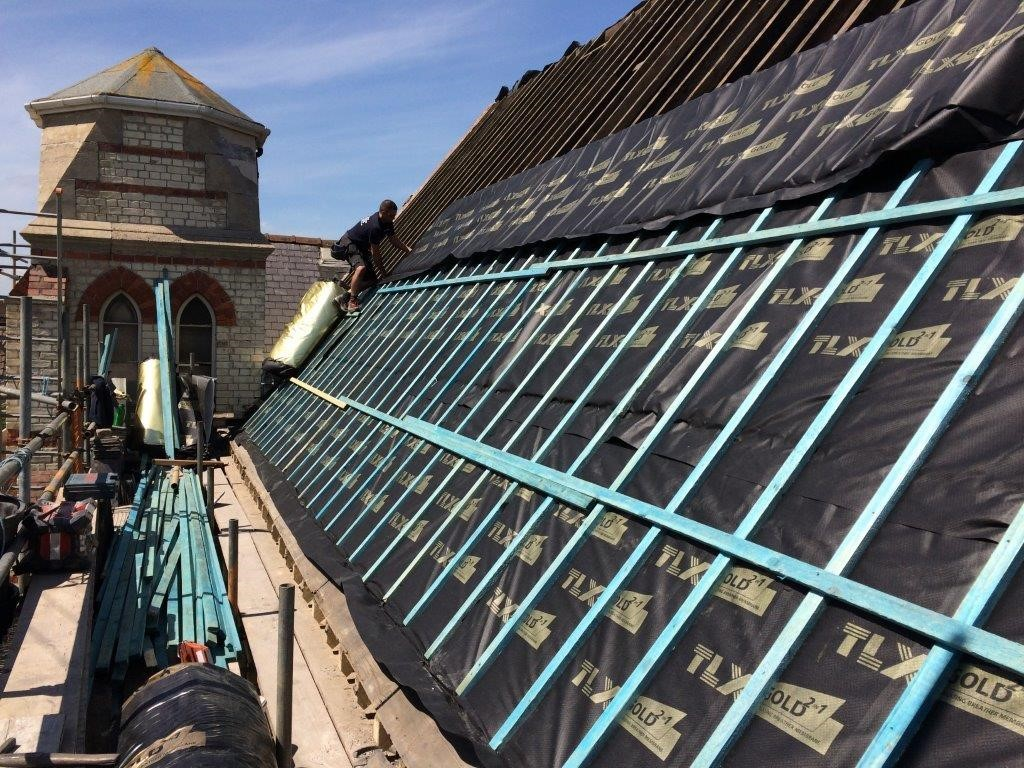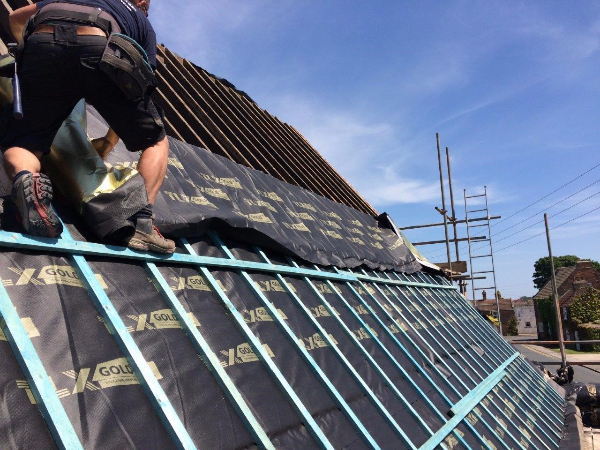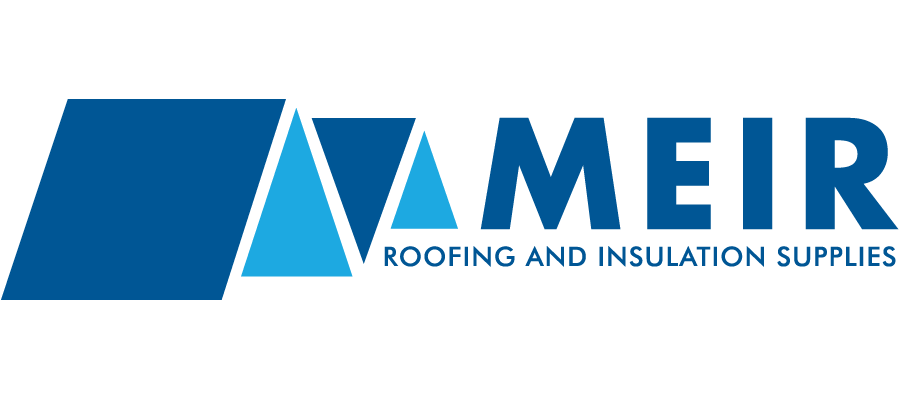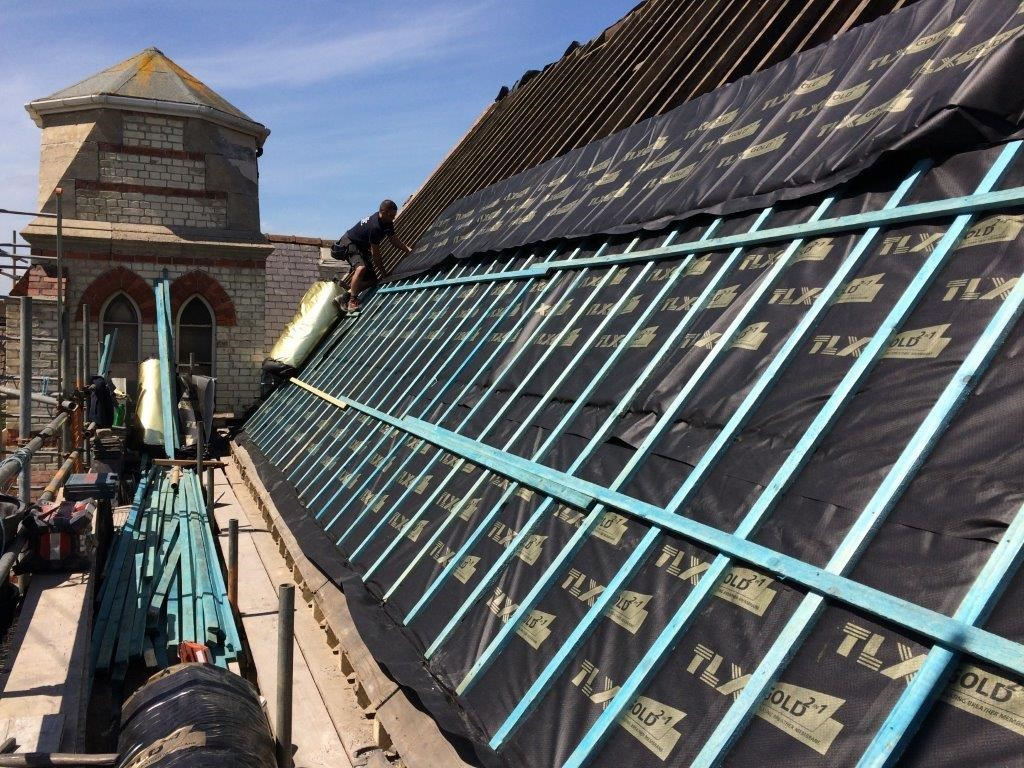There are many 19th century rural churches dotted around East Yorkshire, and those that have fallen into disuse need to find another role as residential dwellings.
One recently undertaken project is a former Methodist church built in 1898. The bell tower that looks a bit foreign is a puzzle, until you realise the original slate spire is no longer there. Having begun to lean over the road adjacent and subsequently dismantled, there are no plans to rebuild it. Not being grand enough to be Listed, however, there was a requirement to achieve a U-value that would conform to Building Regulations U-value requirement of 0.18 W/m2K.
[one_half last=”no”] 
[/one_half] [one_half last=”yes”] 
[/one_half]Projecting as it does into the North Sea, low-lying Holderness sees ‘a lot of weather’: droughts in summer and flooding in winter – and fierce North Sea gales. The roofing underlay chosen has to be robust enough to cope, the high-tensile UV25 membrane that forms the upper surface of TLX Gold makes it suitable for any Wind Zone. Add to that its breathability and intelligent humidity response, TLX Gold makes the ideal choice for a variable climate.
TLX Gold was used taut and counter battened over the 110mm deep rafters. This rafter depth allowed 75mm PIR board to be fitted between the rafters, leaving a 15mm unventilated air gap between it and the shiny Gold under surface to reflect radiated heat back into the building. The addition of 35mm of PIR underneath brought the U-value to the required 0.18 W/m2K.
Click the link below for more information

